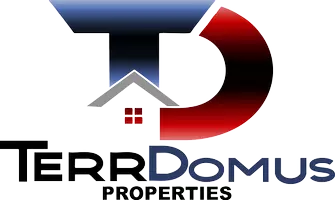
5698 Spring Landing DR Theodore, AL 36582
5 Beds
3.5 Baths
3,367 SqFt
UPDATED:
Key Details
Property Type Single Family Home
Sub Type Single Family Residence
Listing Status Active
Purchase Type For Sale
Square Footage 3,367 sqft
Price per Sqft $227
Subdivision Spring Creek Landing
MLS Listing ID 7597804
Bedrooms 5
Full Baths 3
Half Baths 1
HOA Y/N true
Year Built 2023
Annual Tax Amount $1,686
Tax Year 1686
Lot Size 0.392 Acres
Property Sub-Type Single Family Residence
Property Description
No need to wait—your dream home with direct water access, deeded boat slip, and heated saltwater pool is ready for immediate enjoyment. Located in the prestigious Spring Creek Landing community, on over a half an acre lot, this Gold Fortified custom home is designed for both high-end comfort and effortless entertaining.
From the moment you arrive, the solid mahogany double entry doors with intricate ironwork set the tone for the craftsmanship within. Luxury Vinyl Plank waterproof flooring ensures easy maintenance and elegance for years to come. Step into soaring ceilings and a grand open-concept living space, highlighted by a stone-accented wood burning fireplace with a one-of-a-kind custom mantel, creating a warm and refined atmosphere.
The chef's kitchen is exceptional—featuring a 36” Frigidaire Professional gas cooktop with pot filler, double convection oven and microwave, dual use fridge with two ice makers, granite counters, oversized high-bar seating, and custom solid-wood cabinetry with heavy duty pull-out storage and soft close drawers and doors. A dedicated breakfast room and butler's pantry with wet bar, wine rack, mini fridge, and ice maker ensure entertaining is effortless and elegant. A powder room with custom marble inlaid flooring add to the luxurious details of the home.
Enjoy two private bedroom wings for maximum comfort plus an upstairs bonus suite with its own full bath and separate mini split heated and cooled space—perfect for guests or multigenerational living. The owner's retreat is a peaceful sanctuary overlooking your pool, with space for a sitting area and a spa-inspired en-suite bath featuring a double-head walk-in shower, dual vanities, his-and-hers walk-in closets with built-in dressers and storage, with private water closet.
The outdoor living is unmatched:
~ Deeded boat slip with lift, power and water for easy access to Rabbit Creek
~ Saltwater Heated gunite pool with beautiful stone accents
~ Built-in firepit, screened-in porch with TV hookup, and grilling station
~ Front and Back covered porches with 10' custom knotty pine stained ceilings and rain gutters
~ Beautifully accented backyard designed for privacy and leisure
Additional highlights:
• Oversized garage with mudroom entry
• Full laundry room with utility sink, folding station, and room for extra fridge/freezer
• Walk-in attic space structurally ready for expansion
• Safe room under the stairs for added storage and security
• All Custom SATCO Lighting and Ecobee Smart Thermostat can all be controlled by WIFI app
• Tankless Energy Efficient Water Heater
• Central Whole House Vacuum system with easy access wall hoses
• Whole House Generator
• Wheel Chair accessible Master suite and doors
• Dual central Heat Pump HVAC systems for energy efficient operation, plus mini split upstairs
• Low Insurance and Utilities Costs!! ($1960/yr: Approx Power $150-320/mo; Gas $65/mo; Water $55/mo) HOA $385/yr includes insurance, water and power at dock
This home delivers the best of coastal luxury, privacy, and convenience—and it's available now.
Don't wait for the perfect lifestyle—it's already built. Schedule your private showing today and make it yours before it's gone.
Location
State AL
County Mobile - Al
Direction From Highway 90, go South on Rangline Rd to Left on Rabbit Creek Dr, to Left into Spring Creek Landing. Home is second on Right.
Rooms
Basement None
Primary Bedroom Level Main
Dining Room Open Floorplan, Seats 12+
Kitchen Breakfast Bar, Cabinets Stain, Pantry, Pantry Walk-In, Solid Surface Counters, View to Family Room, Wine Rack
Interior
Interior Features Central Vacuum, Double Vanity, Entrance Foyer, High Ceilings 9 ft Upper, High Ceilings 10 ft Main, High Speed Internet, His and Hers Closets, Smart Home, Walk-In Closet(s), Wet Bar
Heating Central, Electric, Heat Pump, Zoned
Cooling Ceiling Fan(s), Central Air, Electric Air Filter, Heat Pump, Multi Units
Flooring Ceramic Tile, Marble, Vinyl
Fireplaces Type Family Room, Great Room, Masonry, Wood Burning Stove
Appliance Dishwasher, Disposal, Double Oven, ENERGY STAR Qualified Appliances, Gas Range, Gas Water Heater, Microwave, Range Hood, Refrigerator, Self Cleaning Oven, Tankless Water Heater
Laundry Laundry Room, Main Level, Mud Room, Sink
Exterior
Exterior Feature Private Entrance, Private Yard, Rain Gutters
Garage Spaces 2.0
Fence Back Yard, Fenced, Privacy, Wrought Iron
Pool Gunite, Heated, In Ground, Private, Salt Water
Community Features Boating, Homeowners Assoc, Near Schools, Near Shopping, Near Trails/Greenway
Utilities Available Cable Available, Electricity Available, Natural Gas Available, Phone Available, Sewer Available, Underground Utilities, Water Available
Waterfront Description Canal Front,River Front
View Y/N true
View Rural
Roof Type Composition,Shingle
Total Parking Spaces 6
Garage true
Building
Lot Description Back Yard, Cul-De-Sac, Front Yard, Landscaped, Level, Private
Foundation Slab
Sewer Public Sewer
Water Public
Architectural Style Craftsman, Traditional
Level or Stories One and One Half
Schools
Elementary Schools Hollingers Island
Middle Schools Katherine H Hankins
High Schools Theodore
GET MORE INFORMATION

Broker Associate | License ID: 6510730





