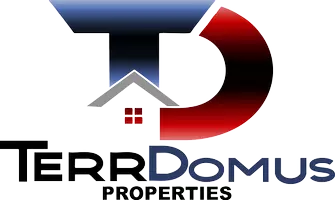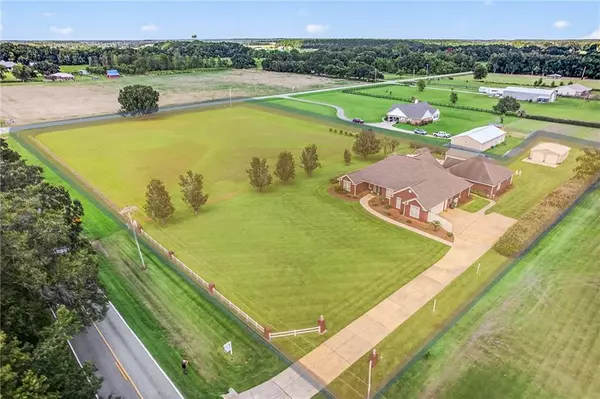
15896 County Road 73 Foley, AL 36535
4 Beds
4 Baths
3,750 SqFt
UPDATED:
Key Details
Property Type Single Family Home
Sub Type Single Family Residence
Listing Status Active
Purchase Type For Sale
Square Footage 3,750 sqft
Price per Sqft $266
Subdivision Gerald Hughes Estates
MLS Listing ID 7621240
Bedrooms 4
Full Baths 3
Half Baths 2
Year Built 2008
Annual Tax Amount $1,928
Tax Year 1928
Lot Size 3.600 Acres
Property Sub-Type Single Family Residence
Property Description
Welcome to 15896 County Rd 73—a custom-built 4-sided brick estate sitting on a rare 3.6-acre triple lot,(PPIN# 299840, 299839, 2998380) complete with a private saltwater pool, spa, and separate guest/in-law wing. Perfectly located just minutes from South Baldwin Hospital, Gulf Coast beaches, shopping, dining, and major highways, this property blends convenience, elegance, and seclusion in one rare offering.
Spanning 3,750 sqft (4,550 including screened porch), this 4BD/3.5BA residence was designed for comfort, entertaining, and multi-generational living. Step inside to soaring ceilings, Anderson windows, crown molding, and two cozy gas fireplaces. Kitchen showcases custom cabinetry, granite counters, stainless steel Samsung appliances, gas 5-burner stove, and prep island with bar sink.
The luxurious main suite boasts a newly renovated spa-style bath (2024) with a massive walk-in shower, soaking tub, double vanities, and makeup station.
Step outdoors to your backyard retreat—featuring a sparkling saltwater pool, 12-person hot tub, outdoor bath, outdoor Shower and screened porch, all privately enclosed with a 6' fence. A highlight of this estate is the West Wing suite (2017)—offering its own private entrance, kitchenette, bedroom with full bath, laundry, oversized great room with fireplace, and direct pool access—great for in-laws, guests, or extended stays.
Additional features include a fortified roof (2020), whole-house generator, zoned irrigation, central vac, 2 tankless water heaters, oversized garage with storage, RV hookup, double carport, 24x30 insulated workshop with water/power/A/C, and even an air-conditioned doghouse.
With privacy, and thoughtful upgrades throughout, this estate is truly a Baldwin County gem—where luxury and functionality meet. Opportunities like this are rare—don't miss your chance!
Furnishings inside the home and around the pool are negotiable. Buyer to verify all information within due-diligence period.
Location
State AL
County Baldwin - Al
Direction Head North on AL-59N/ N McKenzie St towards Foley Beach Express Way, turn right on Foley Beach Express, then tern left on Co. Rd 73, travel 0.4 mile, house will be on the right. See the Sign.
Rooms
Basement None
Primary Bedroom Level Main
Dining Room Separate Dining Room
Kitchen Breakfast Bar, Cabinets Stain, Eat-in Kitchen, Kitchen Island, Pantry, Second Kitchen, Solid Surface Counters, View to Family Room, Other
Interior
Interior Features Central Vacuum, Crown Molding, Double Vanity, Entrance Foyer, High Ceilings 10 ft Lower, His and Hers Closets, Sound System, Tray Ceiling(s), Walk-In Closet(s)
Heating Heat Pump
Cooling Ceiling Fan(s), Central Air, Heat Pump, Multi Units
Flooring Carpet, Concrete, Stone
Fireplaces Type Family Room, Gas Log, Gas Starter, Great Room, Living Room
Appliance Dishwasher, Disposal, Double Oven, Dryer, Gas Range, Gas Water Heater, Microwave, Range Hood, Refrigerator, Tankless Water Heater, Washer, Other
Laundry Laundry Room, Main Level, Sink
Exterior
Exterior Feature Courtyard, Gas Grill, Lighting, Private Yard, Rain Gutters
Garage Spaces 2.0
Fence Back Yard, Privacy, Vinyl
Pool Fenced, Gunite, In Ground
Community Features None
Utilities Available Cable Available, Electricity Available, Natural Gas Available, Water Available
Waterfront Description None
View Y/N true
View Other
Roof Type Shingle
Garage true
Building
Lot Description Back Yard, Cleared, Corner Lot, Front Yard, Landscaped, Level
Foundation Slab
Sewer Septic Tank
Water Public
Architectural Style Country
Level or Stories One
Schools
Elementary Schools Summerdale
Middle Schools Summerdale
High Schools Elberta
Others
Virtual Tour https://eyesky-video-photo-film-llc.aryeo.com/videos/0198944e-1fdc-7142-aea2-b47fae6261a7
GET MORE INFORMATION

Broker Associate | License ID: 6510730





