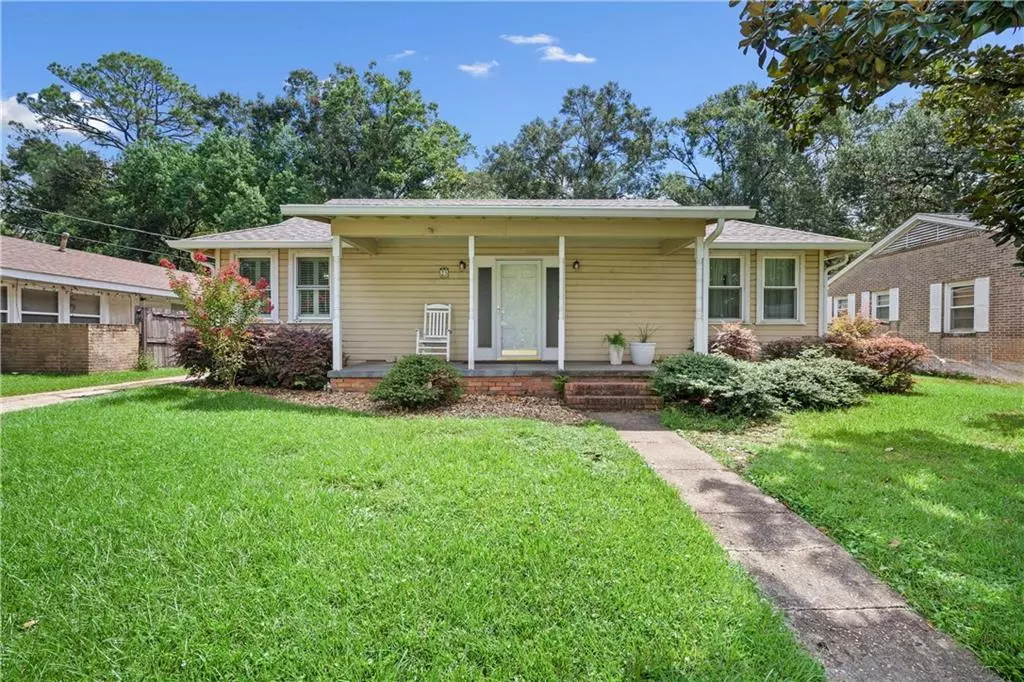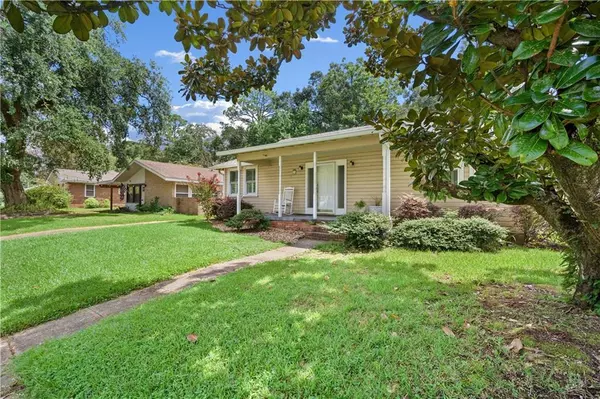
25 Chadwick DR W Mobile, AL 36606
3 Beds
1 Bath
1,476 SqFt
UPDATED:
Key Details
Property Type Single Family Home
Sub Type Single Family Residence
Listing Status Active
Purchase Type For Sale
Square Footage 1,476 sqft
Price per Sqft $115
Subdivision Cromwell Place
MLS Listing ID 7632087
Bedrooms 3
Full Baths 1
Annual Tax Amount $694
Tax Year 694
Lot Size 7,283 Sqft
Property Sub-Type Single Family Residence
Property Description
Location
State AL
County Mobile - Al
Direction From I-65, take the Dauphin Street exit. Turn right into Cromwell Place subdivision, right on Sherwood Dr., right on N Chadwick Dr., home is on the right.
Rooms
Basement Crawl Space
Dining Room Open Floorplan
Kitchen Other
Interior
Interior Features Bookcases
Heating Central
Cooling Central Air
Flooring Hardwood
Fireplaces Type None
Appliance Dishwasher, Electric Cooktop, Electric Water Heater, Refrigerator
Laundry Laundry Room
Exterior
Exterior Feature Rain Gutters, Storage
Fence Back Yard
Pool None
Community Features None
Utilities Available Cable Available, Electricity Available, Sewer Available, Water Available
Waterfront Description None
View Y/N true
Roof Type Shingle
Building
Lot Description Back Yard, Front Yard, Level
Foundation Pillar/Post/Pier
Sewer Public Sewer
Water Public
Architectural Style Cottage
Level or Stories One
Schools
Elementary Schools Spencer-Westlawn
Middle Schools Booker T Washington
High Schools Murphy
Others
Acceptable Financing Cash, Conventional
Listing Terms Cash, Conventional
GET MORE INFORMATION

Broker Associate | License ID: 6510730





