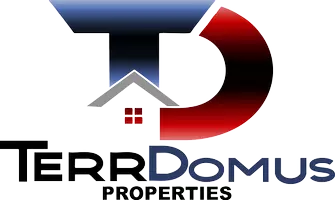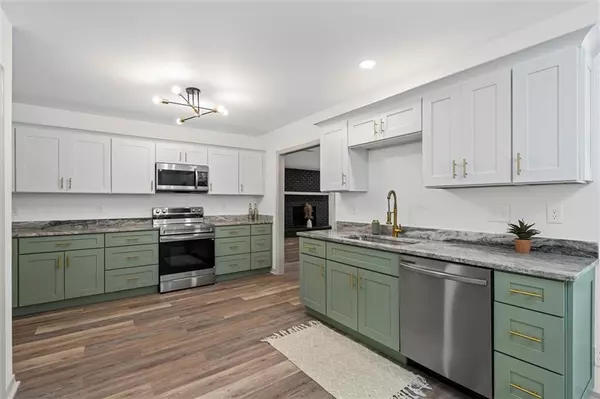
2687 Lynndell DR Mobile, AL 36695
3 Beds
3 Baths
2,134 SqFt
Open House
Sat Oct 11, 2:00pm - 4:00pm
UPDATED:
Key Details
Property Type Single Family Home
Sub Type Single Family Residence
Listing Status Active
Purchase Type For Sale
Square Footage 2,134 sqft
Price per Sqft $163
Subdivision Lynndell
MLS Listing ID 7636764
Bedrooms 3
Full Baths 3
Year Built 1954
Annual Tax Amount $789
Tax Year 789
Lot Size 1.741 Acres
Property Sub-Type Single Family Residence
Property Description
Welcome to 2687 Lynndell Drive, a beautifully renovated ranch-style home offering rare acreage, privacy, and convenience in a quiet single-street neighborhood. Set on approximately 1.74 acres, this West Mobile estate lot provides space to spread out—perfect for entertaining, gardening, pets, or adding a pool or guest house.
Inside, the open-concept floor plan combines farmhouse charm with modern design. The updated kitchen features ample counter space, stainless appliances, and backyard views overlooking your private acreage. The spacious living room with fireplace flows naturally to the kitchen/dining area and outdoor spaces.
The primary suite includes a luxurious private bath, while two additional bedrooms share a second updated full bath. A large laundry room and third full bath add extra convenience and function.
Outside, enjoy peaceful country-style living with easy city access—complete with an attached 2-car carport and a huge detached 2-car garage/workshop, perfect for hobbies, tools, or extra vehicles.
This move-in-ready acreage property offers the best of both worlds: privacy, space, and tranquility just minutes from top-rated schools, parks, libraries, shopping, and dining. Homes with this much land and this level of finish are rare in West Mobile—come see why this one stands out.
Experience the beauty of modern living on ~ 1.74 ACRES—your private West Mobile retreat awaits!
Location
State AL
County Mobile - Al
Direction From Schillinger, go East on Cottage Hill and Lynndell Drive is 2 miles on the right. House is 3rd driveway on the left
Rooms
Basement None
Primary Bedroom Level Main
Dining Room Open Floorplan, Other
Kitchen Cabinets Other, Cabinets White, Eat-in Kitchen, Pantry, Solid Surface Counters, View to Family Room, Other
Interior
Interior Features Bookcases, Double Vanity, Entrance Foyer, Recessed Lighting, Walk-In Closet(s)
Heating Central
Cooling Ceiling Fan(s), Central Air
Flooring Ceramic Tile, Marble
Fireplaces Type Living Room, Masonry
Appliance Dishwasher, Electric Cooktop, Electric Oven, Electric Range, Electric Water Heater, Microwave
Laundry Laundry Room, Main Level, Mud Room, Sink
Exterior
Exterior Feature Private Yard, Rear Stairs, Storage, Other
Garage Spaces 2.0
Fence None
Pool None
Community Features Near Schools, Near Shopping, Near Trails/Greenway
Utilities Available Cable Available, Electricity Available, Water Available
Waterfront Description None
View Y/N true
View Trees/Woods, Other
Roof Type Composition,Shingle
Total Parking Spaces 8
Garage true
Building
Lot Description Back Yard, Farm, Front Yard, Landscaped, Private, Wooded
Foundation Pillar/Post/Pier, Raised
Sewer Septic Tank
Water Well
Architectural Style Country, Farmhouse, Ranch
Level or Stories One
Schools
Elementary Schools O'Rourke
Middle Schools Burns
High Schools Wp Davidson
Others
Acceptable Financing Cash, Conventional, FHA, VA Loan
Listing Terms Cash, Conventional, FHA, VA Loan
Virtual Tour https://iframe.videodelivery.net/893c18000634ca4cc6882f1f35df2445
GET MORE INFORMATION

Broker Associate | License ID: 6510730





