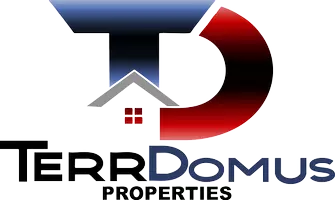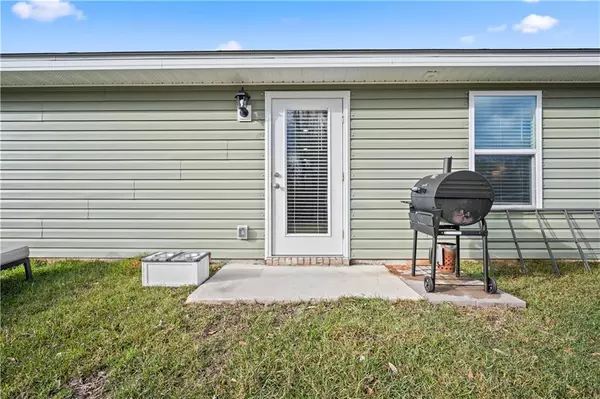
7847 Monterey DR Theodore, AL 36582
3 Beds
2 Baths
1,205 SqFt
UPDATED:
Key Details
Property Type Single Family Home
Sub Type Single Family Residence
Listing Status Active
Purchase Type For Rent
Square Footage 1,205 sqft
Subdivision Oakmont
MLS Listing ID 7655028
Bedrooms 3
Full Baths 2
Year Built 2024
Lot Size 6,534 Sqft
Property Sub-Type Single Family Residence
Property Description
Located in the new Oakmont Place neighborhood near Exit 10 on I-10, this 2024 new construction home offers modern comfort and convenience in a growing community.
**Highlights**
>Open floor plan connecting living area & kitchen – perfect for everyday living and entertaining
>Modern kitchen with stainless steel appliances (refrigerator, oven, microwave, dishwasher) plus pantry storage
>Primary suite with private bath, combo tub/shower, and large vanity.
>Two additional bedrooms with shared hall bath (tub/shower combo).
>Durable LVP flooring throughout main areas for easy maintenance.
>Spacious lot with green space at the back.
>Pet-friendly (up to 2 pets) with $250 non-refundable deposit per pet.
This home is unfurnished. Tenants are responsible for utilities (power, water, trash, internet, security) and lawn care. No smoking permitted.
**Lease Terms & Options**
>1-year lease minimum
>Rent-to-Own Program: A portion of monthly rent can be applied toward the future purchase price – a great opportunity to build equity while renting. Inquire to RPM Rentals for more details.
**Application Requirements**
>Apply directly with RPM Rentals.
>Completed application for each occupant 18+
>Minimum income: 2x monthly rent
>Credit score: 650+
>Two positive landlord references and no prior evictions.
>Housing vouchers are NOT accepted at this property.
Location
State AL
County Mobile - Al
Direction From I 10 E, take exit 10 for County Road 39 N toward Dawes. Merge onto County Road 39/McDonald Road. Turn right onto Old Pascagoula Road. The community will be on the left in 1.6 miles. From Creel Road, turn onto Monterey Drive. This home is the fourth on the left, lot 76.
Rooms
Basement None
Primary Bedroom Level Main
Dining Room None
Kitchen Cabinets White, Pantry
Interior
Interior Features Smart Home
Heating Central
Cooling Central Air
Flooring Vinyl
Fireplaces Type None
Appliance Dishwasher, Electric Cooktop, Electric Oven, Electric Water Heater, Microwave, Refrigerator
Laundry Electric Dryer Hookup, In Hall
Exterior
Exterior Feature None
Fence None
Pool None
Community Features None
Utilities Available Cable Available
Waterfront Description None
View Y/N true
View Trees/Woods
Roof Type Shingle
Total Parking Spaces 4
Building
Lot Description Back Yard, Level
Architectural Style Contemporary, Cottage, Garden (1 Level), Traditional
Level or Stories One
Schools
Elementary Schools Pearl Haskew
Middle Schools Katherine H Hankins
High Schools Theodore
GET MORE INFORMATION

Broker Associate | License ID: 6510730





