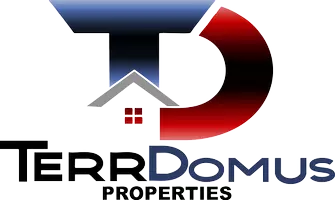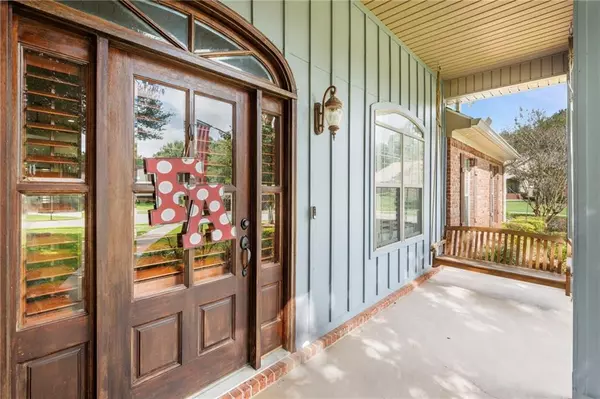
3310 Mcrae DR Mobile, AL 36695
4 Beds
2.5 Baths
2,399 SqFt
UPDATED:
Key Details
Property Type Single Family Home
Sub Type Single Family Residence
Listing Status Active
Purchase Type For Sale
Square Footage 2,399 sqft
Price per Sqft $147
Subdivision Mcrae Trace
MLS Listing ID 7662200
Bedrooms 4
Full Baths 2
Half Baths 1
HOA Fees $350/ann
HOA Y/N true
Year Built 2007
Annual Tax Amount $1,375
Tax Year 1375
Lot Size 0.286 Acres
Property Sub-Type Single Family Residence
Property Description
Step inside to discover a bright and airy floor plan designed for both comfort and entertaining with custom molding throughout. The kitchen has granite countertops, stainless steel appliances (fridge 2024, dishwasher 2022, microwave 2024), a farmhouse sink, and abundant cabinetry. It offers plenty of natural light and overlooks the backyard, creating the perfect space for gathering family and friends.
A separate dining room with beadboard and high ceiling, offers additional space that can also be used as an office. Plantation shutters are found throughout the home with updated light fixtures and faucets.
The living room features custom built-ins surrounding the cozy fireplace, crown molding, and recessed lighting—an ideal spot to unwind at the end of the day. The spacious primary suite with its spa-inspired bathroom with separate shower and jacuzzi tub and additional oversized bedroom with half bath are located off the living room with the additional bedrooms and bathroom at the opposite end of the house. The spacious laundry room offers a folding counter with built in cabinetry.
Enjoy the outdoors year-round in the screened-in back porch as well as two additional patio areas perfect for grilling or relaxing, while overlooking the fully fenced backyard that's ready for kids, pets, or weekend fun. The shadow box fencing was recently replaced.
This corner lot with mature trees and manicured lawn offers a side-entry garage with additional parking space off the driveway. Irrigation system if located in the front and back yard. The home has screened gutters, tankless water heater (4 yr old) and two attic accesses for storage. This move-in ready home is close to schools, shopping, and local dining. Video doorbell and alarm keypad will remain.
This home is the perfect blend of style, function, and Southern charm. Schedule your private showing today and make McRae Drive your new address! Owner is a licensed agent.
Location
State AL
County Mobile - Al
Direction Head south on Dawes Rd. Take right on Johnson Rd. McRae Trace Subdivision is on the left. Turn left on McRae Dr. House is located at the corner of McRae Dr and McRae Dr S.
Rooms
Basement None
Primary Bedroom Level Main
Dining Room Separate Dining Room
Kitchen Breakfast Bar, Breakfast Room, Cabinets White, Eat-in Kitchen, Pantry, Stone Counters, View to Family Room
Interior
Interior Features Crown Molding, Double Vanity, Entrance Foyer, High Ceilings 10 ft Main, His and Hers Closets, Recessed Lighting, Sound System
Heating Central, Electric
Cooling Ceiling Fan(s), Central Air
Flooring Carpet, Ceramic Tile, Hardwood
Fireplaces Type Electric, Living Room
Appliance Dishwasher, Gas Oven, Microwave, Refrigerator, Tankless Water Heater
Laundry Electric Dryer Hookup, Laundry Room, Main Level, Sink
Exterior
Exterior Feature Rain Gutters
Garage Spaces 2.0
Fence Back Yard
Pool None
Community Features Near Schools, Sidewalks
Utilities Available Cable Available, Electricity Available, Natural Gas Available, Sewer Available, Underground Utilities, Water Available
Waterfront Description None
View Y/N true
Roof Type Composition,Shingle
Total Parking Spaces 2
Garage true
Building
Lot Description Back Yard, Corner Lot, Front Yard, Landscaped, Sprinklers In Front, Sprinklers In Rear
Foundation Slab
Sewer Public Sewer
Water Public
Architectural Style Traditional
Level or Stories One
Schools
Elementary Schools Hutchens/Dawes
Middle Schools Bernice J Causey
High Schools Baker
Others
Acceptable Financing Cash, Conventional, FHA, VA Loan
Listing Terms Cash, Conventional, FHA, VA Loan
GET MORE INFORMATION

Broker Associate | License ID: 6510730





