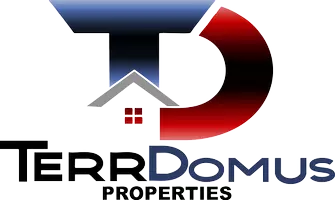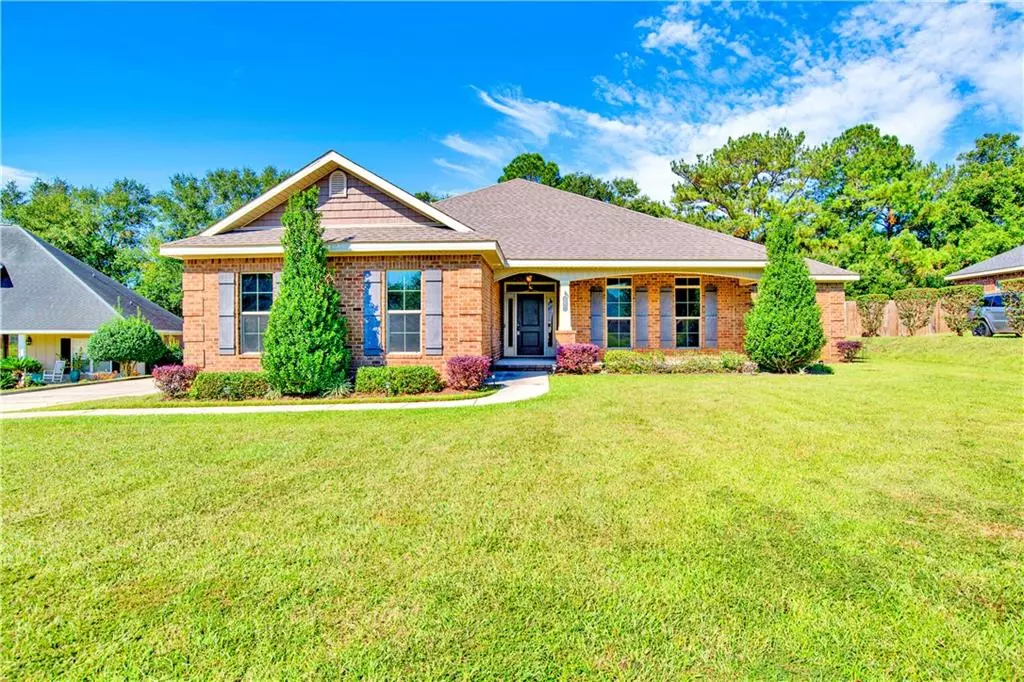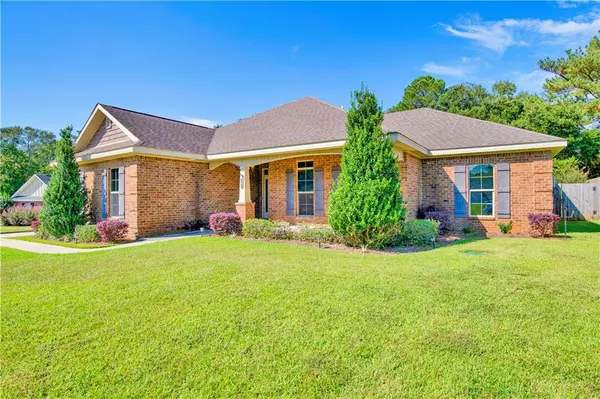
2760 Wildflower DR W Mobile, AL 36608
4 Beds
2 Baths
2,135 SqFt
UPDATED:
Key Details
Property Type Single Family Home
Sub Type Single Family Residence
Listing Status Active
Purchase Type For Sale
Square Footage 2,135 sqft
Price per Sqft $164
Subdivision Wildflower Place
MLS Listing ID 7659653
Bedrooms 4
Full Baths 2
HOA Fees $200/ann
HOA Y/N true
Year Built 2019
Annual Tax Amount $1,339
Tax Year 1339
Lot Size 0.375 Acres
Property Sub-Type Single Family Residence
Property Description
As with all John Howard homes, quality and energy efficiency are top priorities — including a Radiant Heat Barrier in the attic, Square D electrical panel with surge protection, Schlage keyless entry system, DSC security alarm, and StormTech shutter system.
You'll love the hardwood flooring throughout the main living areas and master suite, with ceramic tile in all wet zones and carpet only in the three guest bedrooms. The home also includes a custom mudroom, tray ceilings, recessed lighting, walk-in closets, and a luxurious primary bath with soaking tub and walk-in shower.
The kitchen's step-up island and designer lighting add a touch of elegance, while insulated windows ensure comfort and efficiency. The backyard is fully fenced, offering privacy and a great setup for outdoor fun — complete with an above-ground pool and deck.
Freshly painted throughout and featuring a 2-car side-entry garage, this home is move-in ready and better than new.
Contact your favorite REALTOR® today for your private tour of this beautiful property!
Location
State AL
County Mobile - Al
Direction Headed west on Airport Boulevard from Schillinger Road turn left onto Wildflower Dr., West. HOME is on the right.
Rooms
Basement None
Primary Bedroom Level Main
Dining Room Open Floorplan
Kitchen Breakfast Bar, Eat-in Kitchen
Interior
Interior Features Walk-In Closet(s)
Heating Central
Cooling Ceiling Fan(s), Central Air
Flooring Carpet, Ceramic Tile, Hardwood
Fireplaces Type None
Appliance Dishwasher, Electric Oven
Laundry Main Level
Exterior
Exterior Feature Storage
Garage Spaces 2.0
Fence Wood
Pool Above Ground
Community Features Near Schools, Near Shopping, Restaurant, Sidewalks
Utilities Available Cable Available, Electricity Available
Waterfront Description None
View Y/N true
View Other
Roof Type Shingle
Garage true
Building
Lot Description Back Yard, Landscaped, Level
Foundation Slab
Sewer Public Sewer
Water Public
Architectural Style Traditional
Level or Stories One
Schools
Elementary Schools Hutchens/Dawes
Middle Schools Bernice J Causey
High Schools Baker
GET MORE INFORMATION

Broker Associate | License ID: 6510730





