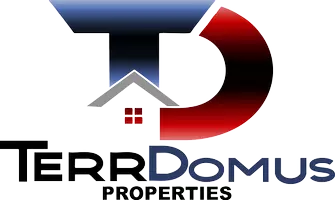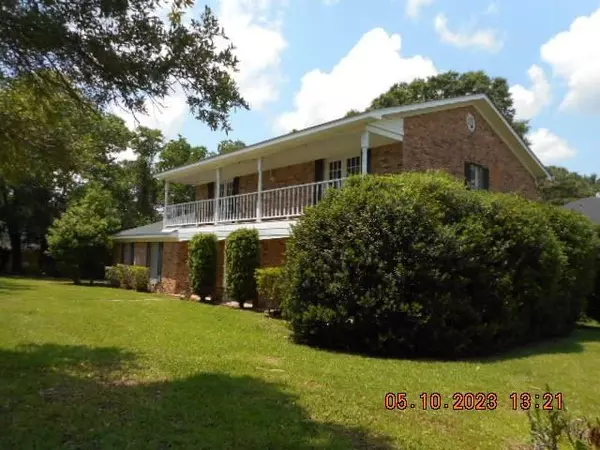Bought with Ryan Morrow • Berkshire Hathaway Cooper & Co
$238,000
$223,000
6.7%For more information regarding the value of a property, please contact us for a free consultation.
5708 Shain ST Mobile, AL 36609
4 Beds
2.5 Baths
2,660 SqFt
Key Details
Sold Price $238,000
Property Type Single Family Home
Sub Type Single Family Residence
Listing Status Sold
Purchase Type For Sale
Square Footage 2,660 sqft
Price per Sqft $89
Subdivision Hampton Court
MLS Listing ID 7234094
Sold Date 08/28/23
Bedrooms 4
Full Baths 2
Half Baths 1
HOA Fees $10/ann
HOA Y/N true
Year Built 1977
Annual Tax Amount $3,005
Tax Year 3005
Lot Size 0.348 Acres
Property Sub-Type Single Family Residence
Property Description
Spacious 4 bedroom 2.5 bath home on corner lot in Regency. Property features a large living room, separate dining room, breakfast area in kitchen, and a large family room with a bar and fireplace. All bedrooms are upstairs, with balcony access from 2 front-facing bedrooms. Attached 2 car garage. Foreclosure, subject to Alabama right of redemption laws. Square footage and acreage/lot dimensions taken from tax records. All information and measurements must be verified by the buyer prior to closing, listing broker makes no representations to accuracy.
Location
State AL
County Mobile - Al
Direction From Grelot Rd, drive North on University Blvd to left on Morrison Dr, right on Regal Dr, left on Shain St, property on right at address 5708 Shain St.
Rooms
Basement None
Dining Room Separate Dining Room
Kitchen Breakfast Bar, Breakfast Room, Cabinets White
Interior
Interior Features Other
Heating Central
Cooling Central Air
Flooring Ceramic Tile, Vinyl
Fireplaces Type Gas Log
Appliance Dishwasher, Electric Oven
Laundry Main Level
Exterior
Exterior Feature Balcony
Garage Spaces 2.0
Fence None
Pool None
Community Features None
Utilities Available Electricity Available, Natural Gas Available, Sewer Available, Water Available
Waterfront Description None
View Y/N true
View Other
Roof Type Shingle
Garage true
Building
Lot Description Corner Lot
Foundation Slab
Sewer Public Sewer
Water Public
Architectural Style Traditional
Level or Stories Two
Schools
Elementary Schools Dixon
Middle Schools Burns
High Schools Wp Davidson
Others
Special Listing Condition Real Estate Owned
Read Less
Want to know what your home might be worth? Contact us for a FREE valuation!

Our team is ready to help you sell your home for the highest possible price ASAP
GET MORE INFORMATION

Broker Associate | License ID: 6510730





