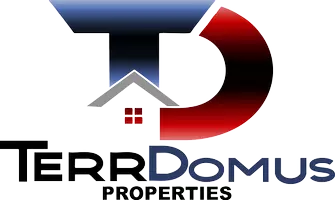Bought with Deshara Carey • Rezults Real Estate
$352,000
$350,000
0.6%For more information regarding the value of a property, please contact us for a free consultation.
9527 Mcrae Place CT Mobile, AL 36695
4 Beds
3 Baths
2,567 SqFt
Key Details
Sold Price $352,000
Property Type Single Family Home
Sub Type Single Family Residence
Listing Status Sold
Purchase Type For Sale
Square Footage 2,567 sqft
Price per Sqft $137
Subdivision Mcrae Trace
MLS Listing ID 7394120
Sold Date 10/04/24
Bedrooms 4
Full Baths 3
HOA Fees $25/ann
HOA Y/N true
Year Built 2007
Annual Tax Amount $2,479
Tax Year 2479
Lot Size 0.268 Acres
Property Sub-Type Single Family Residence
Property Description
Back on the market at no fault of the Seller! Motivated Coast Guard Sellers are Relocating! A 4 bedroom 3 bath craftsman style home with an upstairs bonus room & dining room in west Mobile's McCrae Trace. A great layout with spacious rooms & closets, this home has a classic semi-open floor plan. Located on a cul de sac, the home has great curb appeal and offers a longer driveway. A brick and stucco exterior, the roof was replaced in 2017, and the yard has mature trees & bushes along with an updated sprinkler system. Inside the entry, a foyer with a custom wood door with glass leads to a formal dining room and living room with hardwood floors. Highlight features include high ceilings, crown molding throughout, a gas log fireplace, tray ceiling, & recessed lighting. The kitchen is a great prep & entertaining space and highlights include a gas cooktop range, stained cabinets, a maids desk, a step-up bar, & pantry. 2 bedrooms and a full bath are on the kitchen side - the master suite, 3rd bath, & 4th bedroom are on the opposite side. The ensuite master bath has a separate tub & shower, separate vanities, and his & her closets. The bonus room above the garage has a great view of the front yard and has an HVAC update in 2020 to the air handler. The screened back porch has a gas grill connection and overlooks a fully fenced backyard with shadowbox style fencing. Check out this home today!
Location
State AL
County Mobile - Al
Direction Head West on Dawes Rd. to Johnson Rd. Just past the 4 way stop to McRae Place, first cul-de-sac on right.
Rooms
Basement None
Primary Bedroom Level Main
Dining Room Separate Dining Room
Kitchen Breakfast Bar, Breakfast Room, Cabinets Stain, Pantry, Stone Counters
Interior
Interior Features Bookcases, Disappearing Attic Stairs, Double Vanity, Entrance Foyer, High Ceilings 9 ft Main, His and Hers Closets, Tray Ceiling(s), Walk-In Closet(s)
Heating Central
Cooling Ceiling Fan(s), Central Air
Flooring Carpet, Ceramic Tile, Hardwood
Fireplaces Type Gas Log, Great Room
Appliance Dishwasher, Gas Cooktop, Gas Range, Range Hood, Self Cleaning Oven
Laundry In Hall, Laundry Room, Main Level
Exterior
Exterior Feature Private Yard
Garage Spaces 2.0
Fence Back Yard, Fenced, Privacy, Wood
Pool None
Community Features Homeowners Assoc, Near Schools, Near Shopping, Sidewalks
Utilities Available Cable Available, Electricity Available, Natural Gas Available, Phone Available, Sewer Available, Underground Utilities, Water Available
Waterfront Description None
View Y/N true
View City
Roof Type Composition,Shingle
Garage true
Building
Lot Description Back Yard, Cul-De-Sac, Front Yard, Level
Foundation Slab
Sewer Public Sewer
Water Public
Architectural Style Craftsman, Traditional
Level or Stories One and One Half
Schools
Elementary Schools Hutchens/Dawes
Middle Schools Bernice J Causey
High Schools Baker
Others
Acceptable Financing Cash, Conventional, FHA, VA Loan
Listing Terms Cash, Conventional, FHA, VA Loan
Special Listing Condition Standard
Read Less
Want to know what your home might be worth? Contact us for a FREE valuation!

Our team is ready to help you sell your home for the highest possible price ASAP
GET MORE INFORMATION

Broker Associate | License ID: 6510730





