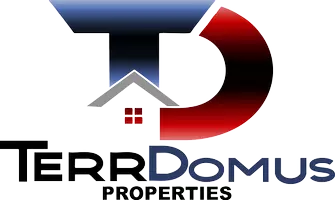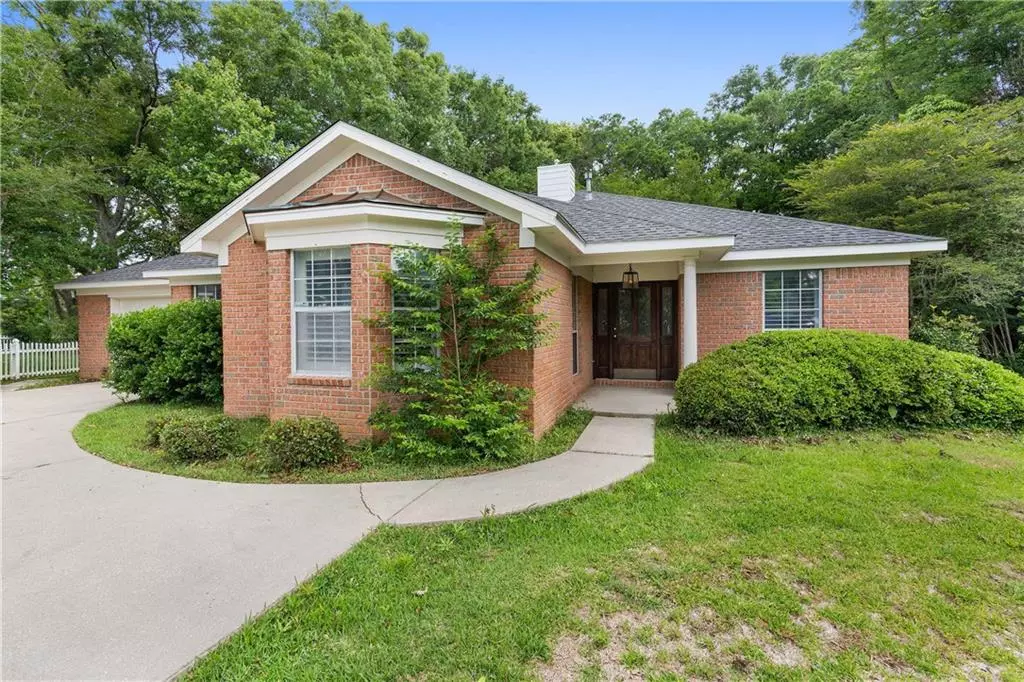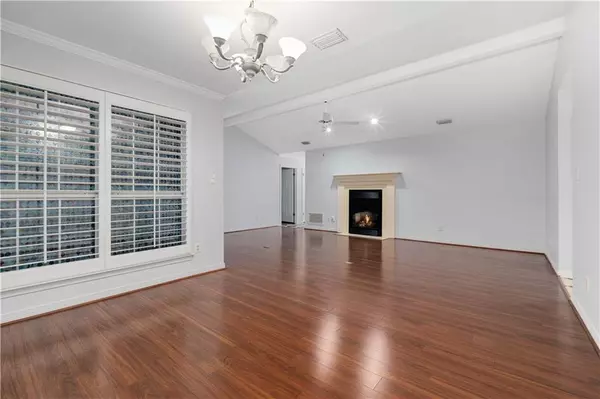Bought with Not Multiple Listing • NOT MULTILPLE LISTING
$305,000
$319,900
4.7%For more information regarding the value of a property, please contact us for a free consultation.
12 Mccue CIR Fairhope, AL 36532
3 Beds
2 Baths
2,126 SqFt
Key Details
Sold Price $305,000
Property Type Single Family Home
Sub Type Single Family Residence
Listing Status Sold
Purchase Type For Sale
Square Footage 2,126 sqft
Price per Sqft $143
Subdivision East Gate
MLS Listing ID 7378967
Sold Date 10/16/24
Bedrooms 3
Full Baths 2
Year Built 1990
Annual Tax Amount $1,273
Tax Year 1273
Lot Size 0.303 Acres
Property Sub-Type Single Family Residence
Property Description
Fairhope cottage with 3BR/2Ba that is conveniently located within walking distance to area shopping and restaurants, and a short ride to downtown Fairhope and Mobile Bay. This brick home is 2126 sqft, and is situated at the end of the cul-de-sac with features such as one car garage, new luxury vinyl plank flooring in the front bedroom and primary bedroom, sunroom at the back of the home that is heated/cooled, and enclosed porch on the side of the home. The living and dining room feature laminate flooring with a gas log fireplace. The primary suite features a large walk-in closet in the bedroom along with additional closet space in the ensuite bath. The ensuite bath features a tub/shower combo with jetted tub and single vanity. The kitchen features stainless appliances to include gas range, dishwasher, and french door refrigerator with ice maker. All of which are approx. 2 years old per seller. Additional features include plantation shutters throughout, walk-in pantry, patio, and NO HOA!!! Contact your favorite real estate professional to schedule to see this Fairhope charmer.
Location
State AL
County Baldwin - Al
Direction Take HWY 98 south. Turn left on Fairhope Ave. Then right onto Hoffren Dr. Turn left onto McCue Cir. Home is in the cul-de-sac on the right.
Rooms
Basement None
Primary Bedroom Level Main
Dining Room Open Floorplan
Kitchen Cabinets White, Laminate Counters, Pantry
Interior
Interior Features Disappearing Attic Stairs, Entrance Foyer, High Speed Internet, His and Hers Closets, Walk-In Closet(s)
Heating Central, Heat Pump, Natural Gas
Cooling Ceiling Fan(s), Central Air, Heat Pump
Flooring Ceramic Tile, Hardwood, Vinyl
Fireplaces Type Gas Log
Appliance Dishwasher, Disposal, Gas Range, Microwave, Refrigerator
Laundry Main Level
Exterior
Exterior Feature Gray Water System
Garage Spaces 1.0
Fence None
Pool None
Community Features None
Utilities Available Electricity Available, Natural Gas Available, Sewer Available, Underground Utilities, Water Available
Waterfront Description None
View Y/N true
View Other
Roof Type Composition
Garage true
Building
Lot Description Cul-De-Sac, Level
Foundation Slab
Sewer Public Sewer
Water Public
Architectural Style Cottage
Level or Stories One
Schools
Elementary Schools Fairhope East
Middle Schools Baldwin - Other
High Schools Fairhope
Others
Special Listing Condition Standard
Read Less
Want to know what your home might be worth? Contact us for a FREE valuation!

Our team is ready to help you sell your home for the highest possible price ASAP
GET MORE INFORMATION

Broker Associate | License ID: 6510730





