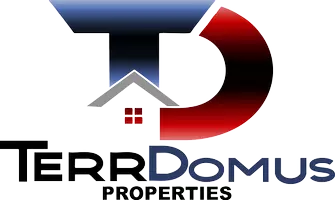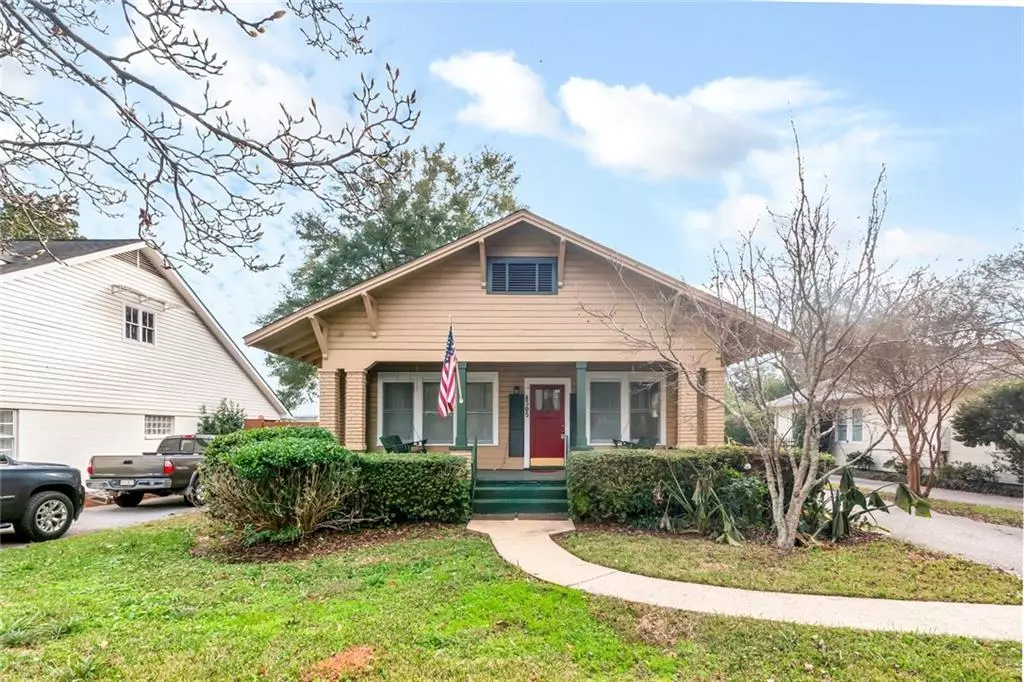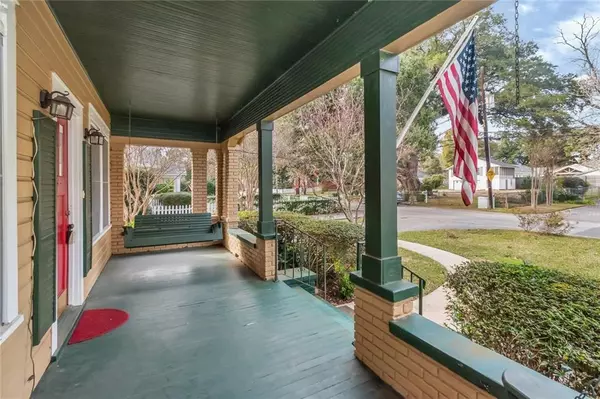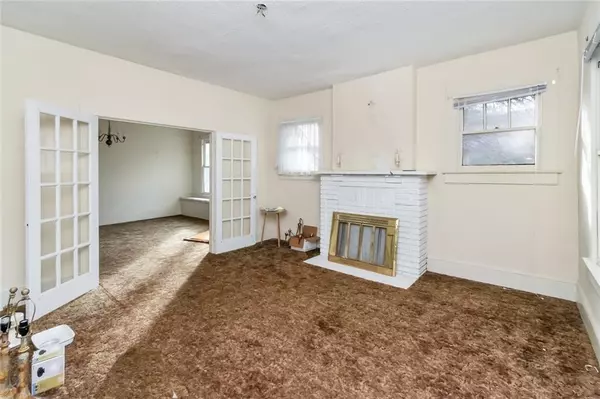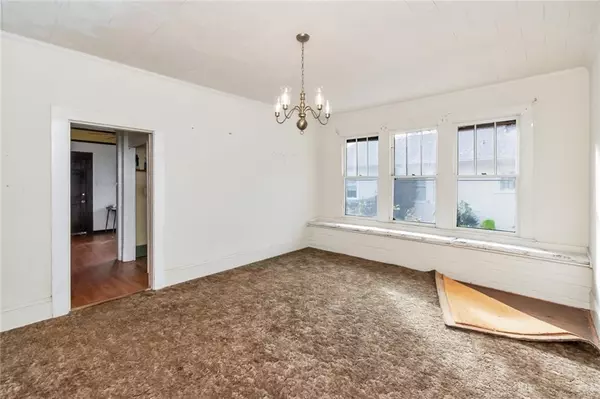Bought with Damien Langan • Real Estate Store
$292,500
$315,000
7.1%For more information regarding the value of a property, please contact us for a free consultation.
4305 Stein AVE Mobile, AL 36608
2 Beds
1.5 Baths
1,605 SqFt
Key Details
Sold Price $292,500
Property Type Single Family Home
Sub Type Single Family Residence
Listing Status Sold
Purchase Type For Sale
Square Footage 1,605 sqft
Price per Sqft $182
Subdivision The Cedars
MLS Listing ID 7507446
Sold Date 08/08/25
Bedrooms 2
Full Baths 1
Half Baths 1
Lot Size 0.342 Acres
Property Sub-Type Single Family Residence
Property Description
Rare find in the middle of Spring Hill. Here is your chance to be in an outstanding neighborhood and remodel a house into your dream home. A great fixer upper with good bones and a ton of charm! With two bedrooms, one bath, nice sized rooms, high ceilings and a huge back yard giving you apple room to add on. Home is carpet and vinal plank currently but beneath that carpet is hard pine flooring just begging to be refinished. There is a bonus room just off of the guest bedroom that would make a great 2nd bath / closet turning that into the primary bedroom. The current primary bedroom has huge picture windows overlooking the back yard and its own access to the back porch. Other amenities are a huge, fenced back yard, two car carport, storage shed, built in window seat in the dining room, built in pantry cupboard, latish transoms and tons of natural light.
Buyer responsible for verifying all measurements and relevant details.
**Home is in an estate. to be sold "as-is, where-is"**
Location
State AL
County Mobile - Al
Direction From McGregor Ave and Old Shell Rd. North on McGregor Ave N. Right onto Stein St. the house is on the right before Dilston St.
Rooms
Basement None
Dining Room Separate Dining Room
Kitchen Eat-in Kitchen
Interior
Interior Features Other
Heating Central
Cooling Central Air
Flooring Carpet, Hardwood, Vinyl
Fireplaces Type Living Room
Appliance Gas Water Heater
Laundry Laundry Room
Exterior
Exterior Feature None
Fence None
Pool None
Community Features None
Utilities Available Electricity Available
Waterfront Description None
View Y/N true
View Other
Roof Type Shingle
Building
Lot Description Back Yard, Front Yard, Level
Foundation Pillar/Post/Pier
Sewer Other
Water Public
Architectural Style Cottage
Level or Stories One
Schools
Elementary Schools Mary B Austin
Middle Schools Cl Scarborough
High Schools Murphy
Others
Acceptable Financing Cash, Conventional, FHA, VA Loan
Listing Terms Cash, Conventional, FHA, VA Loan
Read Less
Want to know what your home might be worth? Contact us for a FREE valuation!

Our team is ready to help you sell your home for the highest possible price ASAP
GET MORE INFORMATION

Broker Associate | License ID: 6510730
