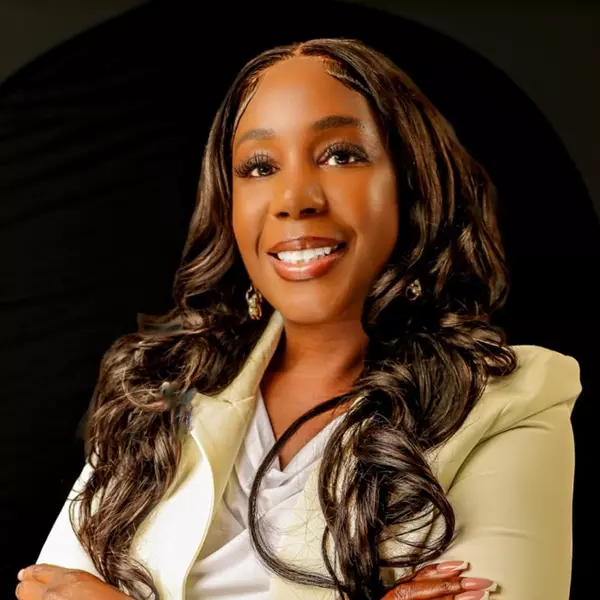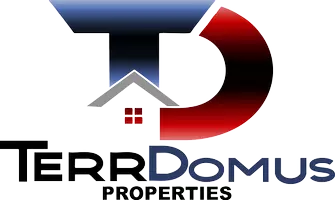Bought with Lindsey Mcfall • Keller Williams Mobile
$215,000
$225,000
4.4%For more information regarding the value of a property, please contact us for a free consultation.
8010 Suzanne WAY Mobile, AL 36695
3 Beds
2 Baths
1,697 SqFt
Key Details
Sold Price $215,000
Property Type Single Family Home
Sub Type Single Family Residence
Listing Status Sold
Purchase Type For Sale
Square Footage 1,697 sqft
Price per Sqft $126
Subdivision Aden Hills
MLS Listing ID 7640097
Sold Date 09/30/25
Bedrooms 3
Full Baths 2
Year Built 1999
Annual Tax Amount $815
Tax Year 815
Lot Size 0.400 Acres
Property Sub-Type Single Family Residence
Property Description
Conveniently located in West Mobile. This beautiful 3 bedroom 2 bath home is move in ready! An extra large driveway allows easy entry through the 2 car garage into the updated kitchen with new cabinets, granite countertops a breakfast bar as well as a beautiful bay window allowing TONS of natural light for the kitchen table area. The spacious living room offers a gas fireplace and cathedral ceilings. An extra room between the living space and kitchen would be perfect for an in home office. The master bedroom is spacious and offers vaulted ceilings. The master bathroom is just as spacious with a double vanity, separate his and her walk-in closets, a whirlpool jacuzzi tub and a huge walk in shower. The huge, fenced in backyard offers two covered porches connected by a wooden deck. The roof was upgraded to a bronze fortification standards June of 2017. Listing company makes no representation as to accuracy of square footage. Buyer to verify.
Location
State AL
County Mobile - Al
Direction Heading South on Schillingers, turn right on Yorkhaven, turn right onto Aden Rd, turn right onto Suzanne,Home will be on your left.
Rooms
Basement None
Primary Bedroom Level Main
Dining Room Separate Dining Room
Kitchen Breakfast Bar, Cabinets White
Interior
Interior Features Cathedral Ceiling(s), Crown Molding
Heating Central
Cooling Central Air
Flooring Carpet, Ceramic Tile, Hardwood
Fireplaces Type Family Room, Gas Log
Appliance Dishwasher, Disposal, Electric Oven, Gas Water Heater
Laundry In Kitchen
Exterior
Exterior Feature None
Garage Spaces 2.0
Fence Back Yard, Fenced
Pool None
Community Features None
Utilities Available Cable Available, Electricity Available, Underground Utilities
Waterfront Description None
View Y/N true
View Other
Roof Type Shingle
Garage true
Building
Lot Description Back Yard, Cul-De-Sac, Front Yard
Foundation Slab
Sewer Public Sewer
Water Public
Architectural Style Traditional
Level or Stories One
Schools
Elementary Schools O'Rourke
Middle Schools Bernice J Causey
High Schools Baker
Read Less
Want to know what your home might be worth? Contact us for a FREE valuation!

Our team is ready to help you sell your home for the highest possible price ASAP
GET MORE INFORMATION

Broker Associate | License ID: 6510730





