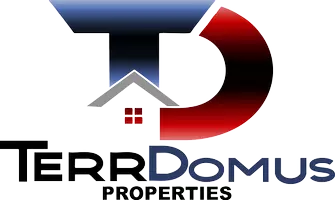Bought with Frances Johnson • Grand Nova Properties, LLC
$414,516
$414,516
For more information regarding the value of a property, please contact us for a free consultation.
9387 Stone RD Semmes, AL 36575
4 Beds
3 Baths
2,508 SqFt
Key Details
Sold Price $414,516
Property Type Single Family Home
Sub Type Single Family Residence
Listing Status Sold
Purchase Type For Sale
Square Footage 2,508 sqft
Price per Sqft $165
Subdivision Vickers Estates
MLS Listing ID 7639203
Sold Date 09/30/25
Bedrooms 4
Full Baths 3
HOA Fees $33/ann
HOA Y/N true
Year Built 2024
Annual Tax Amount $1,537
Tax Year 1537
Lot Size 1.860 Acres
Property Sub-Type Single Family Residence
Property Description
Approximately 1.86 acre lot! Beautiful 4 side brick home in a country setting still close to
shopping. This home can close in 30 days with an approved lender! The 2508 floor plan is a thoughtfully designed split bedroom home that offers both elegance and
functionality. With 4 bedrooms and 3 baths, this spacious layout provides plenty of space for living and entertaining. Upon
entering the home, you are greeted by a grand foyer that leads to an open concept living area. The great room is adjacent to the kitchen
featuring modern appliances, a breakfast nook, and abundant cabinet space. The primary suite is located in the back of
the home and features a large bedroom, a walk-in closet, double vanity, and separate tub and shower. The other three bedrooms are on the opposite side of the home. The 2508 floor plan also has a laundry room and a two-car garage for your vehicles and to provide additional storage space. This home has 9ft ceilings, and quality craftsmanship with superior finishes throughout.
Home warranty includes a 1-year workmanship, 2-year systems (electrical, plumbing and ducts behind the walls) and 10-year structural coverage. Visit the Model home at 9387 Stone Rd for more information -
Model open daily. Sun–Tue 12-6p, Wed-Fri 11–6p and Saturday 10-6p.
Location
State AL
County Mobile - Al
Direction Heading west on Moffett turn right on McCrary Rd then a left on to Stone Rd. Lot is on the left side.
Rooms
Basement None
Primary Bedroom Level Main
Dining Room Open Floorplan
Kitchen Pantry Walk-In
Interior
Interior Features Double Vanity
Heating Electric
Cooling Electric
Flooring Carpet
Fireplaces Type None
Appliance Dishwasher, Electric Range, Microwave
Laundry Laundry Room, Main Level
Exterior
Exterior Feature Rain Gutters
Garage Spaces 2.0
Fence None
Pool None
Community Features None
Utilities Available Cable Available, Electricity Available, Phone Available, Water Available
Waterfront Description None
View Y/N true
View Trees/Woods
Roof Type Shingle
Total Parking Spaces 4
Garage true
Building
Lot Description Back Yard
Foundation Slab
Sewer Septic Tank
Water Public
Architectural Style Craftsman
Level or Stories One
Schools
Elementary Schools Allentown
Middle Schools Semmes
High Schools Mary G Montgomery
Read Less
Want to know what your home might be worth? Contact us for a FREE valuation!

Our team is ready to help you sell your home for the highest possible price ASAP
GET MORE INFORMATION

Broker Associate | License ID: 6510730





