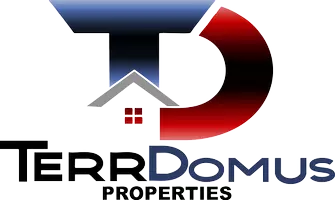Bought with Not Multiple Listing • NOT MULTILPLE LISTING
$370,000
$365,000
1.4%For more information regarding the value of a property, please contact us for a free consultation.
14447 Cavendish DR Foley, AL 36535
4 Beds
2 Baths
1,768 SqFt
Key Details
Sold Price $370,000
Property Type Single Family Home
Sub Type Single Family Residence
Listing Status Sold
Purchase Type For Sale
Square Footage 1,768 sqft
Price per Sqft $209
Subdivision Magnolia Shores
MLS Listing ID 7645054
Sold Date 10/03/25
Bedrooms 4
Full Baths 2
HOA Y/N true
Year Built 2023
Annual Tax Amount $817
Tax Year 817
Lot Size 0.293 Acres
Property Sub-Type Single Family Residence
Property Description
Welcome to this beautifully designed 4-bedroom, 2-bath (Gold Fortified) Cali floor plan, offering an open concept layout perfect for both everyday living and entertaining. This home features smart home capabilities and luxury vinyl flooring throughout—with no carpet in the bedrooms for easy maintenance and a modern touch. The spacious kitchen overlooks the bright living area and boasts a large island, moen faucets, & stainless steel appliances that include a smooth-top range, over-the-range microwave, and dishwasher. Retreat to the generously sized primary suite, complete with a spa-like bath featuring a soaking tub, separate shower, dual vanities, and an expansive walk-in closet. There are three other bedrooms of ample size in this split floor plan. Step outside to SHOW STOPPER - the private backyard oasis with a brand-new pool, tiki bar, and grilling area—ideal for hosting gatherings or simply relaxing at home. While you are outside, step right outside your back gate to the stocked pond for a morning or fishing or an evening of sunsets. Located in a desirable area, this home combines modern comfort, energy efficiency, and outdoor fun—a true must-see property! Buyer to verify all information during due diligence.
Location
State AL
County Baldwin - Al
Direction Located on Highway 24 west of County Road 55
Rooms
Basement None
Primary Bedroom Level Main
Dining Room Open Floorplan
Kitchen Breakfast Bar, Cabinets White, Kitchen Island
Interior
Interior Features Double Vanity, Entrance Foyer, Walk-In Closet(s), Recessed Lighting
Heating Central, Electric
Cooling Central Air, Ceiling Fan(s), Electric
Flooring Laminate
Fireplaces Type None
Appliance Disposal, Dishwasher, Electric Oven, Microwave
Laundry In Hall, Laundry Room
Exterior
Exterior Feature Private Yard, Storage
Garage Spaces 2.0
Fence Privacy, Wood
Pool Fiberglass, In Ground
Community Features Sidewalks
Utilities Available Sewer Available, Water Available, Electricity Available
Waterfront Description Pond
View Y/N true
View Other
Roof Type Composition
Total Parking Spaces 2
Garage true
Building
Lot Description Back Yard
Foundation Slab
Sewer Public Sewer
Water Public
Architectural Style Traditional
Level or Stories One
Schools
Elementary Schools Magnolia - Baldwin
Middle Schools Foley
High Schools Foley
Read Less
Want to know what your home might be worth? Contact us for a FREE valuation!

Our team is ready to help you sell your home for the highest possible price ASAP
GET MORE INFORMATION

Broker Associate | License ID: 6510730





