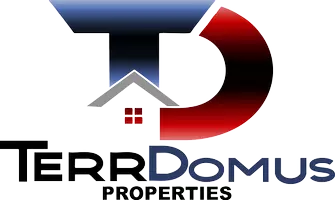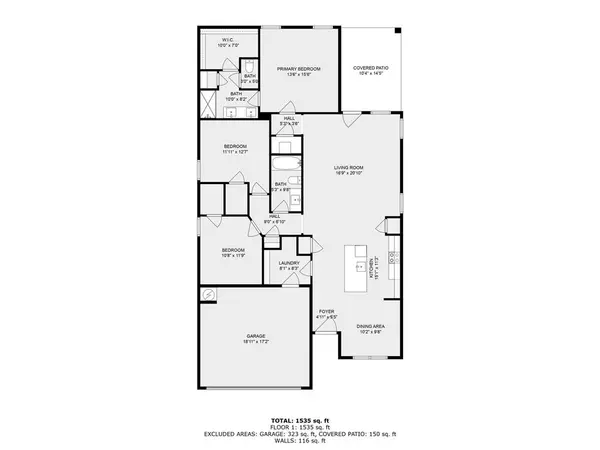Bought with Not Multiple Listing • NOT MULTILPLE LISTING
$284,900
$284,900
For more information regarding the value of a property, please contact us for a free consultation.
16864 Fedora DR Loxley, AL 36551
3 Beds
2 Baths
1,660 SqFt
Key Details
Sold Price $284,900
Property Type Single Family Home
Sub Type Single Family Residence
Listing Status Sold
Purchase Type For Sale
Square Footage 1,660 sqft
Price per Sqft $171
Subdivision Cottages Of Aventura
MLS Listing ID 7631667
Sold Date 10/06/25
Bedrooms 3
Full Baths 2
HOA Fees $12/ann
HOA Y/N true
Year Built 2023
Annual Tax Amount $812
Tax Year 812
Lot Size 9,147 Sqft
Property Sub-Type Single Family Residence
Property Description
Welcome Home!! Your newest opportunity in Loxley has just hit the market! This gold fortified and USDA Eligible move-in-ready 3 bedroom, 2 bathroom corner-lot home has it all. Step inside to a welcoming entry foyer that flows seamlessly into the open floor plan. The updated kitchen is a showstopper—featuring quartz countertops, white cabinetry, stainless steel appliances, a spacious island, and plenty of room for entertaining. The kitchen opens directly to the light-filled living room, making it the heart of the home. Enjoy the split floor plan for added privacy. The primary suite offers a spacious bedroom and an attached primary bathroom with modern finishes. Two additional bedrooms share an updated full bath. Outside, you'll love the fully fenced backyard with a covered patio—the ideal spot to start your morning coffee ritual or unwind in the evening. Don't miss your chance to own this corner-lot beauty in a great location—schedule your showing today! Buyer to verify all information during due diligence.
Location
State AL
County Baldwin - Al
Direction Hwy 59 South. Right onto Rawls Rd. Right onto Prado Loop Left onto Prado Loop Right onto Fedora Drive.
Rooms
Basement None
Primary Bedroom Level Main
Dining Room Open Floorplan
Kitchen Cabinets White, Eat-in Kitchen, Kitchen Island, View to Family Room
Interior
Interior Features Double Vanity, Entrance Foyer, Restrooms, Tray Ceiling(s), Walk-In Closet(s), Recessed Lighting
Heating Central
Cooling Central Air
Flooring Carpet
Fireplaces Type None
Appliance Electric Range
Laundry Laundry Room
Exterior
Exterior Feature Lighting
Garage Spaces 2.0
Fence Fenced
Pool None
Community Features None
Utilities Available Electricity Available
Waterfront Description None
View Y/N true
View Other
Roof Type Composition
Garage true
Building
Lot Description Level
Foundation Slab
Sewer Public Sewer
Water Public
Architectural Style Traditional
Level or Stories One
Schools
Elementary Schools Robertsdale
Middle Schools Central Baldwin
High Schools Robertsdale
Read Less
Want to know what your home might be worth? Contact us for a FREE valuation!

Our team is ready to help you sell your home for the highest possible price ASAP
GET MORE INFORMATION

Broker Associate | License ID: 6510730





